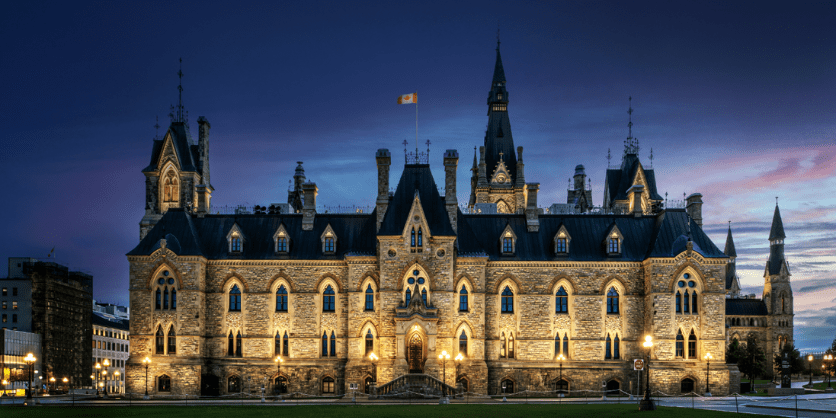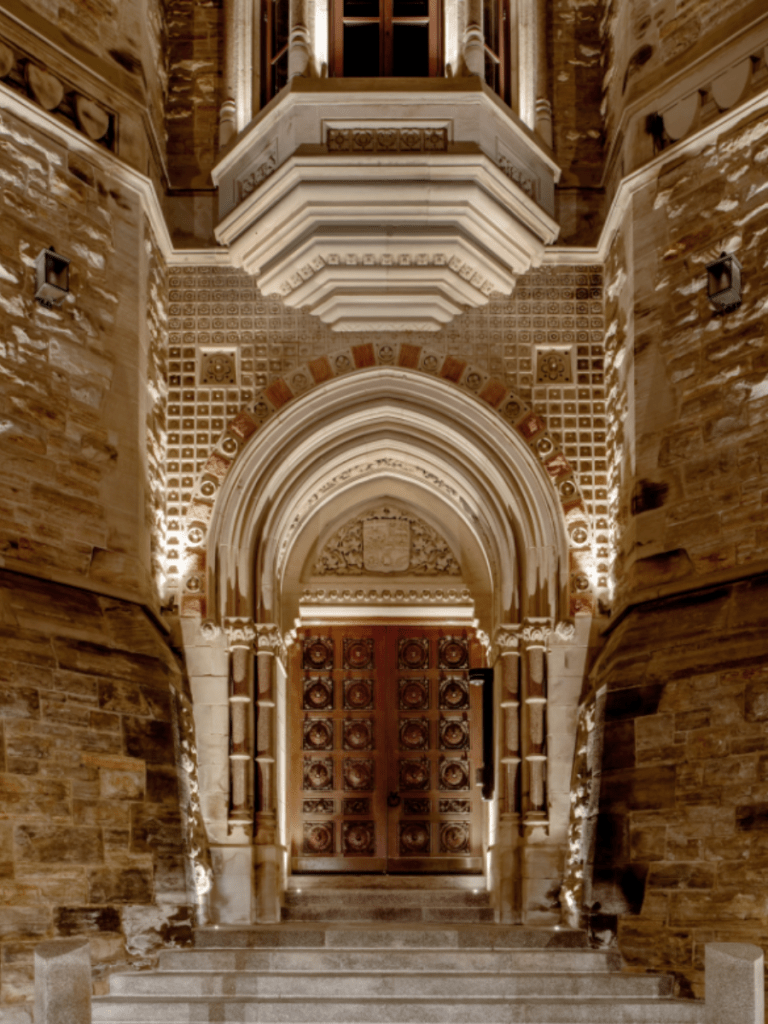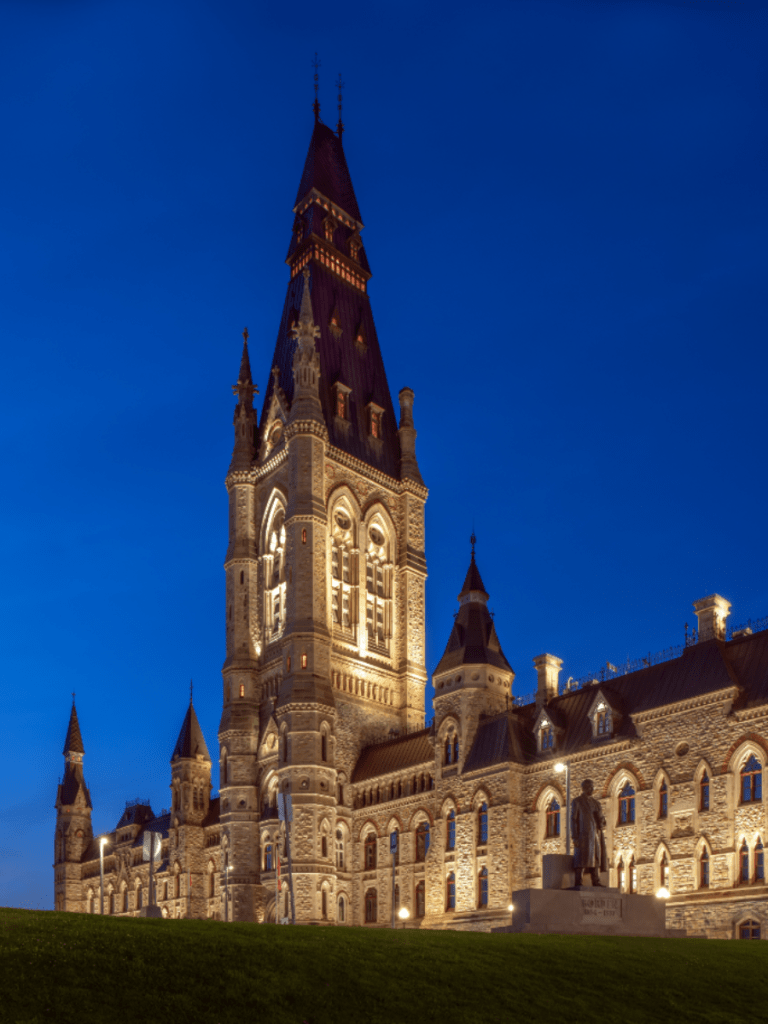Government Building Is Illuminated for the First Time in Its 160-Year History

Lightemotion, a global lighting design consultancy, has completed its innovative lighting scheme for the exterior of the West Block, one of three government buildings forming the core of Canada’s Parliamentary Precinct in Ottawa. Lightemotion was contracted by RMA+SH architects as the prime consultant for this project, with additional collaboration from Stantec for electrical engineering and landscape design.
Originally completed in 1865, the 310,000-sq.-ft. structure is an example of intricate Canadian Gothic Revival, with a massive stone and brick façade that had never been illuminated previously. As part of a major, multi-year renovation and upgrade commissioned by the Canadian federal government, the West Block has become the current home of the House of Commons, relocated from the Center Block for the duration of the latter’s 12-year renovation project.
Embracing the challenge
Completed in June 2024, and illuminated since October, the team was entrusted with the design of a complex lighting scheme for the West Block that would bring the intricacies of the building’s distinctive architecture to life, including its multiple gables, dormer windows, turrets, and chimneys.

“One of the particularities and challenges right from the start was that light sources couldn’t be mounted on the building itself, due to its heritage status,” notes François Roupinian, President & Design Director of Lightemotion. “Accordingly, most of the lighting was focused from the ground up, and we developed a curb concept that extends around the building to address that challenge.”
While a daunting task, Lightemotion drew upon lessons learned through their heritage experience, having previously completed the lighting design for the important Auckland War Memorial Museum in New Zealand in 2009. More directly, Lightemotion was no stranger to the Parliamentary Precinct project, having been commissioned in 2014 to develop the lighting scheme for the entire master plan, consisting of a “Town and Crown” mix of multiple Parliamentary blocks and the surrounding cityscape, including Wellington and Sparks streets.
“In 2016, we were commissioned for a pilot project to develop lighting schemes specific to the East and West blocks, which essentially detached them from the master plan and focused on the individual buildings,” Roupinian explains. “That experience was invaluable, as it allowed us to collaborate closely with heritage architects and historians to really get a grasp of the historic value and external fabric of the building.”
Two years later, Lightemotion received a mandate from RMA+SH architects to create the lighting for the West Block as the first building of the precinct to be separated from the master plan.
An innovative work of art
Starting from the ground up, the team developed its curb concept to embed lighting along the length of the building. The curb envelops most of the lighting fixtures, ensuring minimal intervention in the masonry of the building. Tucked away from view, the result is a very soft and ambient lighting design that focuses views on core architectural elements of the building façade, without any ground level distractions.
To illuminate the structure’s detached pavilion elements – common features of Canadian Gothic Revival architecture – Lightemotion installed multiple fixtures on the roof of the building. The elaborate lighting system succeeds in capturing and adding depth to the layered pavilion elements as they emerge and regress in various sections of the façade, resulting in a visual detachment and highlighting of each individual element. Where necessary, additional light sources and cables were incorporated into the building itself, all fully integrated and concealed through intricate detailing right down to matching fixtures to the coloring of the building’s brick work.
“We also focused on creating a ‘lantern effect’ with glows emanating from the windows that convey a sense of life within the building itself,” Roupinian states. “It’s a very strong element of the design, with each of the towers featuring dedicated light sources that produce very soft, amber tones.”
Deserved recognition
Lightemotion’s ability to transition from the original master plan to address the specific realities and complexities of the West Block, detached from that plan, was a major accomplishment. The final product is a lighting design crafted in detailed and subtle ways to celebrate the majestic architecture of the building.

“Good architectural lighting goes far beyond the concept of just lighting the masonry,” Roupinian remarks. “The goal is to tell a story through light, and to embrace the true DNA of the building in order to convey a sense of distinction and decorum.”
The team’s innovative and experienced approach did not go unnoticed. On August 16, 2024, the West Block exterior lighting project was recognized with an Illumination Award for Outdoor Lighting Design and an Award of Distinction from the Illuminating Engineering Society (IES) during the 51st Annual Illumination Awards.
Plans for the Future
On a whole, the lighting of the Parliamentary Precinct remains a masterpiece in progress, and Lightemotion has been mandated with the lighting design for the East Block and Center Block rehabilitation project. The Center Block is known as the “Jewel in the Night,” and first hierarchy of the master plan, while the East and West blocks form part of the second hierarchy.
Lightemotion’s distinct approach celebrates the fabulous architecture of the important and symbolic structures through the conveyance of light and shadow, highlighting the detachment of their pavilions and gothic features, rather than just illuminating the buildings as a whole. The firm has also been tasked with illuminating the forecourt of the Parliamentary Precinct, as well as the perimeter plateau known as the “Pleasure Ground.”
“When designing external lighting, what’s important is to create a view of the building from afar,” Roupinian concludes. “That requires a deep understanding of the building within its extended footprint, both within the cityscape and within close proximity.”
SOURCE: v2com









