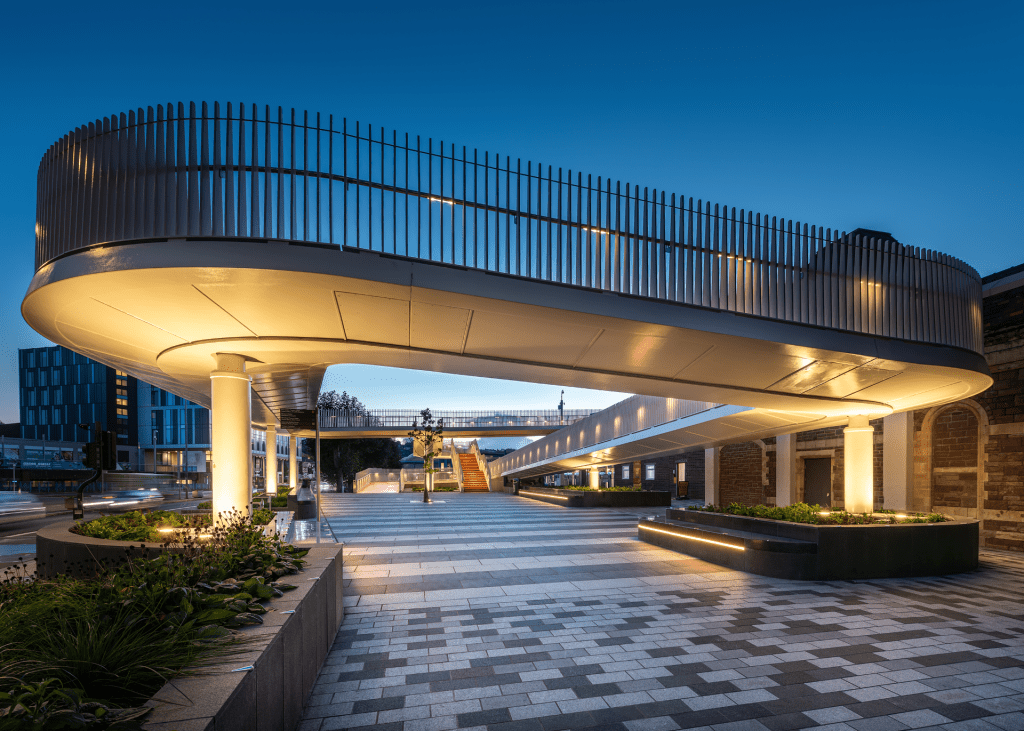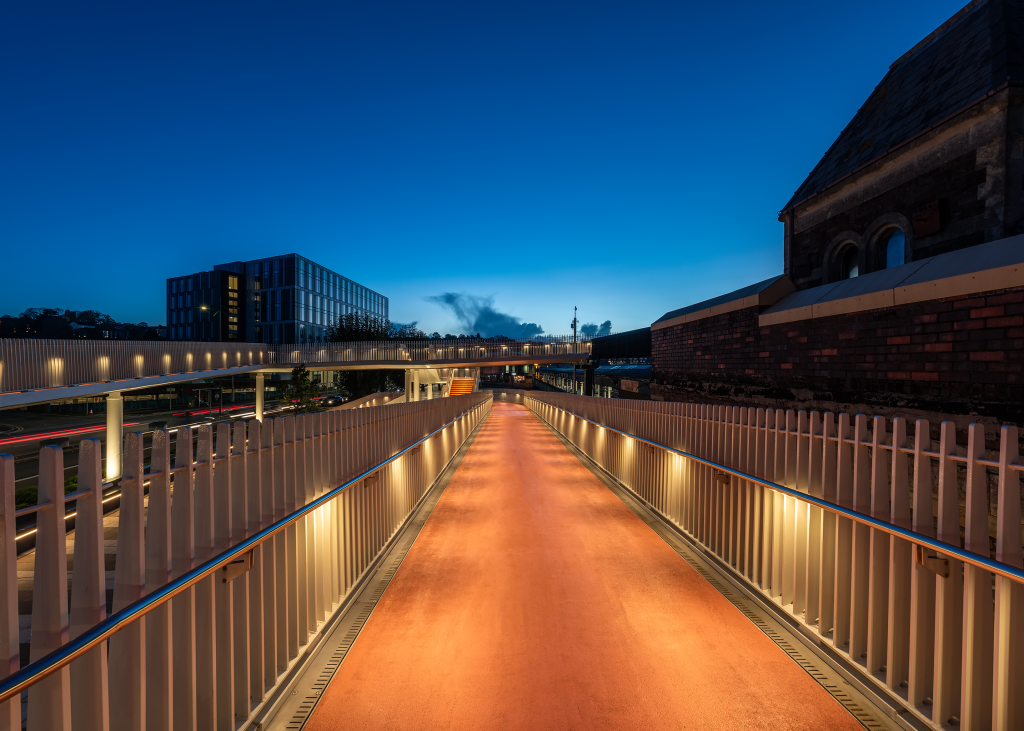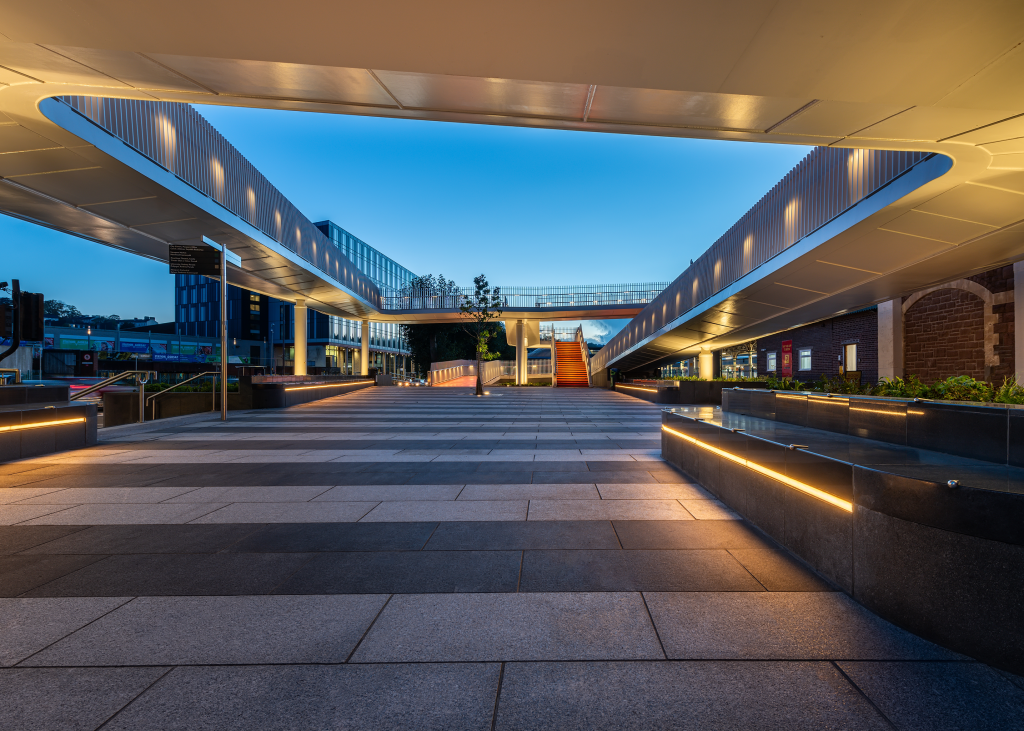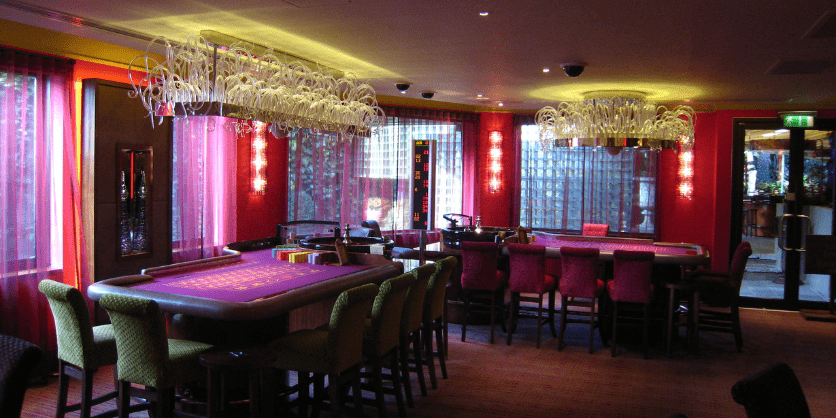DW Windsor Illuminates Newport’s Vital Pedestrian and Cycle Bridge

Summary
The new pedestrian and cycle bridge at Newport Station in Wales enhances connectivity and promotes active travel. Designed by Grimshaw and engineered by Arup, the 230m bridge features bold orange flooring and distinct steel sections. The design called for a discreet handrail solution to illuminate the floor deck while also supporting users with limited mobility. DW Windsor provided crucial lighting solutions, focusing on safety, security, and accessibility. They utilized Garda® illuminated handrails and custom LED modules to ensure proper lighting throughout the bridge. The project also included lighting for surrounding public spaces, using Vaio linear systems and Ligman uplighters.
Project Overview
A new pedestrian and cycle bridge has been built at Newport Station in Wales, forming a vital crossing over the Great Western Mainline Railway. The bridge has been introduced to encourage active travel and improve connectivity for local residents and commuters.
Design and Engineering
Designed by renowned architectural practice, Grimshaw, with additional engineering support from Arup, the 230m bridge is divided into several distinct parts, including two dark grey steel sections that span the railway lines plus stairs and a lightweight step-free ramp on each side. The whole structure has been unified with continuous orange flooring to create a bold statement and a unique identity.

Lighting Requirements
Lighting was a key aspect of the bridge’s construction, with a particular focus on safety, security, and accessibility. The design called for a discreet handrail solution to illuminate the floor deck while also supporting users with limited mobility. Additional lighting was also specified to enhance the surrounding public spaces.
DW Windsor’s Role
Leading M&E consultants, Vitec, were appointed to oversee the lighting and approached DW Windsor to fulfill key elements of the scheme’s design.
Lighting Solutions
To satisfy the brief, DW Windsor supplied products from its award-winning Garda® illuminated handrail range, adapted to suit the project’s unique requirements. For the ramps and stairs, nearly 500m of seamless stainless-steel handrail was installed, fitted with 300mm Garda Classic asymmetric modules. Special attention was paid to how the handrail attached to the balustrade fins, which had pre-drilled holes, meaning a lot of coordination between all parties was needed to ensure everything fitted together on site without modification.

Custom Lighting
For the main bridge deck, where handrail could not be used for safety reasons, an alternative approach was required. To overcome this challenge, DW Windsor developed a bespoke solution, integrating Garda LED modules directly into the two parapet structures slotted between the vertical ribs. Additional lighting was also supplied for the central section between these structures where, again, handrails could not be used. Here, the designers came up with an innovative solution to vertically mount recessed Ligman Lightalk luminaires between the balustrade fins.
Technical Specifications
To achieve the required light levels, 3000K LED modules were spaced at approximately 2m across the whole structure. This provided a consistent appearance and ensured the scheme delivered an average maintained illuminance of 30 lux and a minimum uniformity of 0.5 to comply with British Standards.
Installation Challenges
Discussing the installation, David Anstee, Technical Manager at DW Windsor, said, “This was a very large project, requiring a lot of coordination, particularly for the handrail, which had hundreds of touch points. Additionally, the power supplies needed to be in one location, meaning a lot of planning was needed to calculate circuit loads and voltage drop to ensure the lighting would operate as intended. This included planning all of the cable routing and ducting which had to be built into the bridge structure.”
Landscaping and Additional Lighting
In addition to the bridge lighting, the brief specified that lighting should be integrated into the hard landscaping beneath each ramp, which has been styled into amphitheatre-like areas. To support this, DW Windsor supplied sections of its Vaio linear system, which were recessed horizontally into the granite seating around the perimeter. This offered a point of focus for users while also providing low-level lighting to guide people into the space. Additional Ligman uplighters were also installed into the planters to illuminate the ramp soffits and vertical supports, enhancing the general ambiance of the space while having minimal impact on the surrounding areas.
Project Impact
Shaun Davies, Project Engineer at Vitec, commented, “The Newport Station bridge provides residents and visitors to the area with a safer, more accessible link over the mainline railway. With its distinctive design and discreet lighting scheme, the new bridge has helped to transform a neglected area into a vibrant public space.”
Clients and Partners
Client – Newport City Council / Network Rail
Specifiers / Designers – Vitec
Main Builders – Alun Griffiths
Electrical Installation – Gee Communications
Structure Design – Grimshaw Architects
Structure Engineer – Arup








