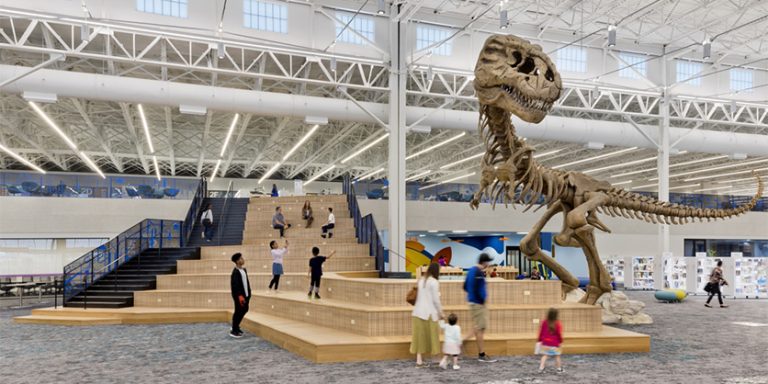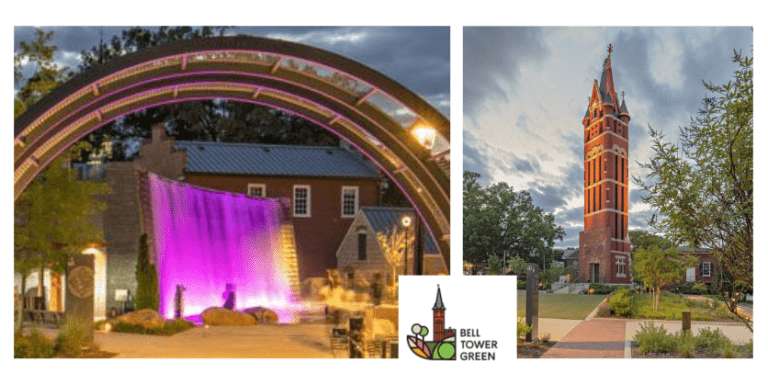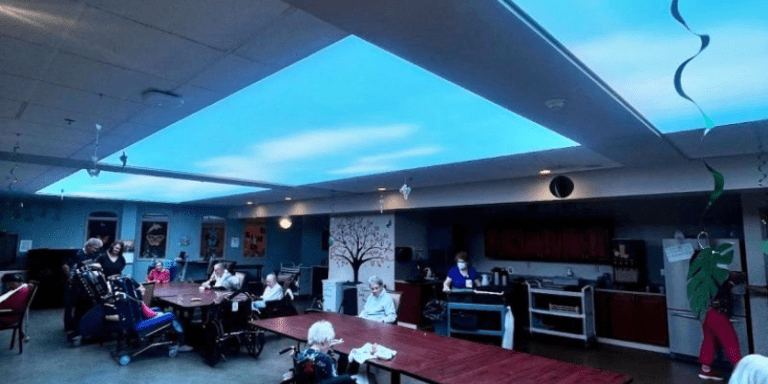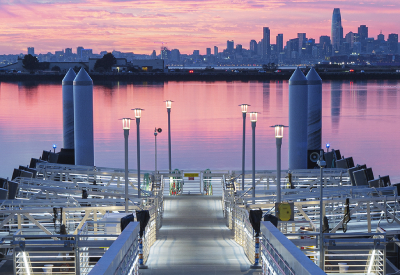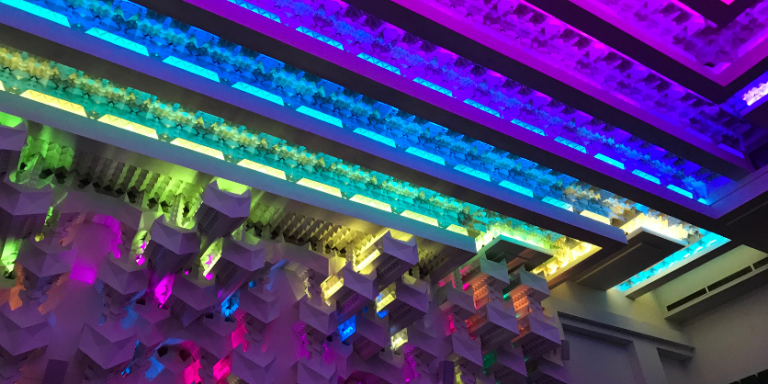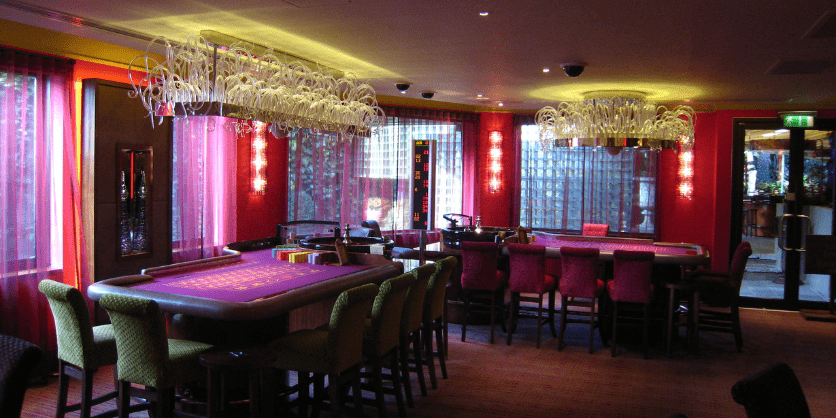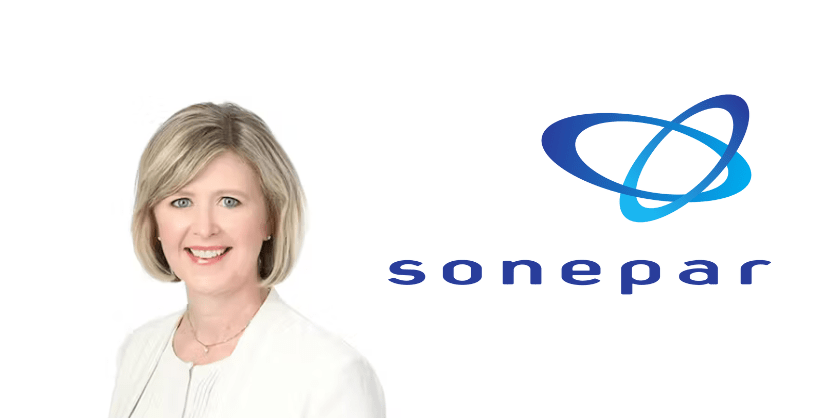Adaptive Reuse and Unique Lighting System Transform Office
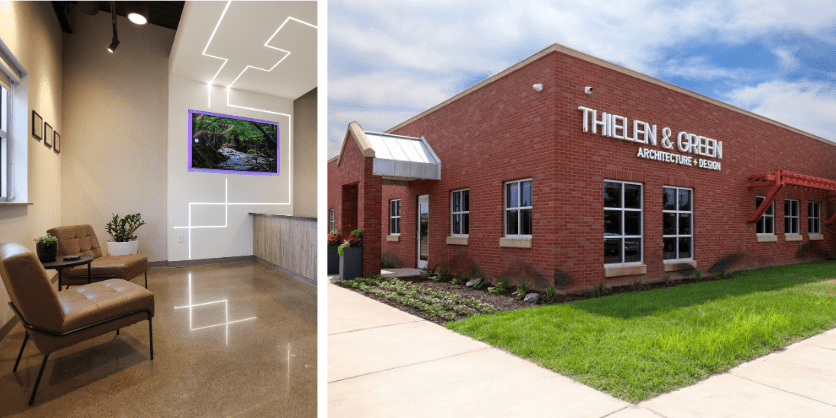
The need for architectural services is increasing, boosted by demand for construction services during 2022 and forecasted for growth through 2030, according to a report from Benchmark International. Among construction service types, adaptive reuse is also on the rise.
Compared to ground-up construction, adaptive reuse of an existing structure can lower construction costs and speed up the work. It also provides a practical solution to minimizing some of the harmful effects the construction industry causes, such as its contribution to 40 percent of U.S. carbon emissions.
Within the adaptive reuse growth segment, architectural firms have found exciting design opportunities with architects and project managers touting its benefits. Advantages include its sustainable design approach that can maximize the quality of existing commercial space while preventing building decay or demolition.
In fact, sustainability – as well as a growing practice – was a driving factor when designing an architectural firm’s new office in Minnesota.
Kris Thielen and Kevin Green, co-founders and partners at Thielen & Green Architecture + Design, began their business in 2021 from Green’s residential basement. When these entrepreneurs were ready to relocate, they sought a place where they could bring their staff of five together and host clients in an environment that characterized their brand. With a goal to implement adaptive building reuse, their search led them to a building that they could transform to showcase design intent and inspire ideas.
Thielen and Green landed on a 27-year-old professional services building in Lino Lakes, a gateway to the Twin Cities. The unoccupied 20,000-sq.-ft. building is situated between Interstate 35 and greenspace along Marshan Lake, a convenient location that piqued the interest of a dental group to purchase the property and relocate their practice. While Thielen & Green would only be leasing 2,300 square feet, they were tapped to design the entire building’s renovation.
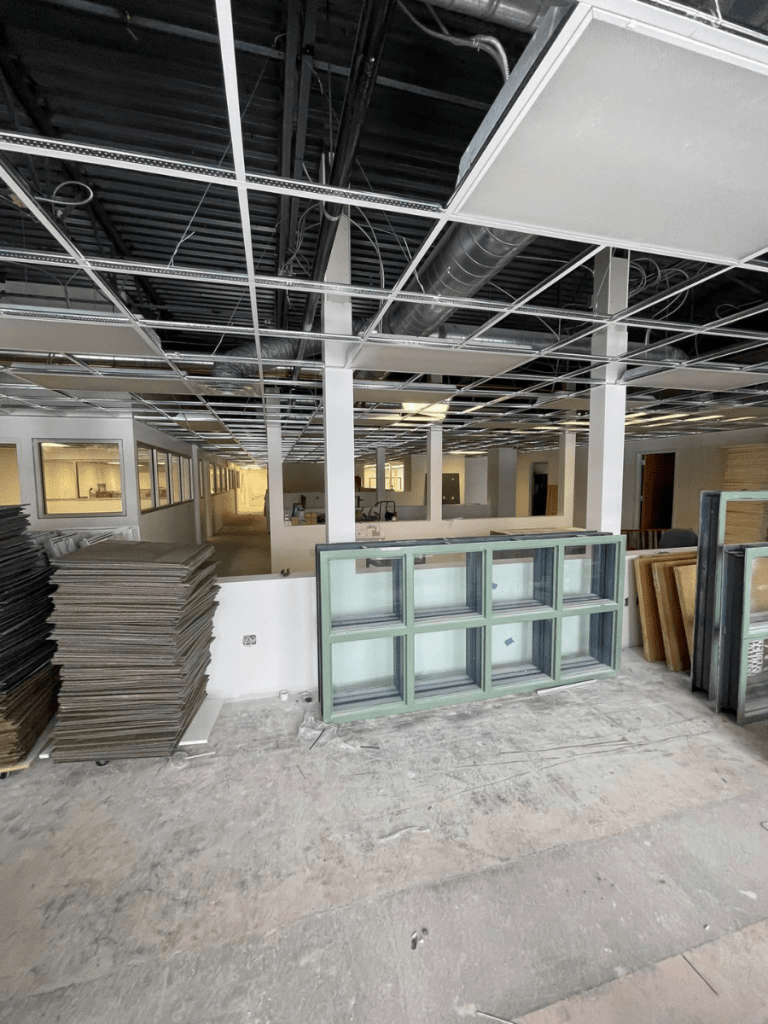
Starting with a blank canvas within a former outpatient care clinic, the first step was the demolition of 80 exam rooms, a pharmacy, three waiting areas, a conference room, and break room. All material removed was inventoried and salvaged to build back into the project.
Kevin Green, partner and Senior Project Manager at Thielen & Green Architecture + Design, explained that his team was selective to eliminate waste.
“Visually representing our design principles in our own environment was important to us,” he stated. “We needed a space that cultivates an interest in our firm from others who have like-minded values but see the need, based on our process, to get involved early and enhance their own experience.”
Lighting as the main medium of expression
Reinventing an older building’s use can drive customer interest to a location, particularly when the business is an architectural design firm. Thielen and Green’s process included gaining insight, visuals, and conceptual designs early for their expansion.
“Much of our goal was to eliminate the construction. We cleaned up what wasn’t used and treated it differently,” Green shared. “We often try and build in some unique design features into spaces to create that ‘wow’ element. For us, we have a clean industrial style aesthetic to accent what’s here, rather than creating new.”
The pair used a combination of furred out walls, ceiling clouds, and separation of rooms as their base. New materials included the addition of frameless glass, lighting, and casework. Lighting was identified as the focus for expressing their design values and unifying the space into a cohesive architectural showcase that underscored their brand. For help, they called upon Eagan, Minn.-based lighting agency Davis & Associates to review lighting concepts.
“During the conceptual design stage, we played with different factors in renderings that led to PureEdge Lighting’s TruLine lighting system,” Thielen noted.
To achieve the immediate wow factor that Green desired for guests walking into the new space, a reception lobby area and conference room were targeted to implement a lighting design that made those two spaces feel as one. The remodeled space includes four private offices, a large open bullpen-style area, a break room, copy print area, reception/waiting area, conference room, and bathroom. Reinstallation of utilities, duct work, ceilings, and walls took about three-and-a-half months with the total rebuild spanning nine months.
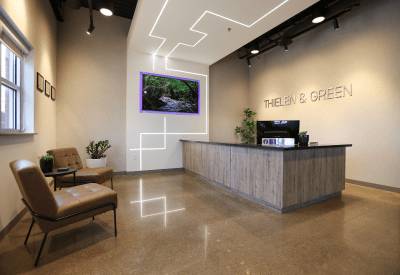
After the installation was complete, it was clear that the lighting design was the showstopper. Custom ceiling clouds create visual balance and house the integrated lighting design that Thielen and Green personalized to give definition to the space. With the absence of perimeter uplighting, the clouds stand out below a black ceiling. The result is an environment where light and architecture blend seamlessly to invite guests into the space and entice them to explore further.
Impactful Lighting
The TruLine recessed linear lighting system is industrial in appearance with modern lines that make a statement. Viking Electric installed the lighting system in a continuous design that leads up the reception wall into the cloud element, then transitions into the pendant style and back into the room to blend the lobby area and conference room together. The lighting pattern flows from the cloud ceiling and down the wall with the illusion of continuing onto the floor by utilizing reflection. The effect creates its own perspective and environment.
According to Green, “The lighting has the same undertones of the technology, and the streamlined process that we have. It firms up the industrial and modern lines that we communicate in our designs, and bridges the two rooms seamlessly to lead people from the entry space, up through the room, over the wall, and into the conference room. I love it and everything that it does, including communicating our brand identity.”
The architectural integration of TruLine minimizes the visual appearance of fixtures, allowing the light itself to become the featured element. The lighting’s industrial aesthetics and design flexibility come from slim extrusions, LED strips, and lenses in field-cuttable channels. As a result, multiple runs of channel mount flawlessly together, providing smooth and glare-free general illumination using designer-grade color rendering LEDs (94+ CRI) with no visible diodes.
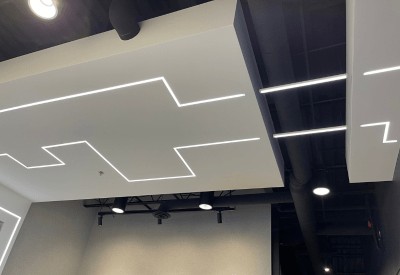
“Since we’ve been open, we’ve had a lot of interest in the lighting system,” Green states. “It’s inspiration that works its way through every industry, from residential to commercial, and every project on which we’ve worked. Everyone wants to know where we got it, how we did it, and how they can get their hands on it for their space.”
The greatest excitement for Thielen and Green was working with clients to design their own spaces while simultaneously transforming their new location into a unique showpiece. Planning and executing adaptive reuse gave them a chance to communicate their capabilities to everyone who walked through the doors. The result is not only functional and beautiful, conveying their design vision and execution, it represents their ability to transform an established commercial space into something entirely different and unique. And there’s room for expansion as they continue to grow.
Related articles


